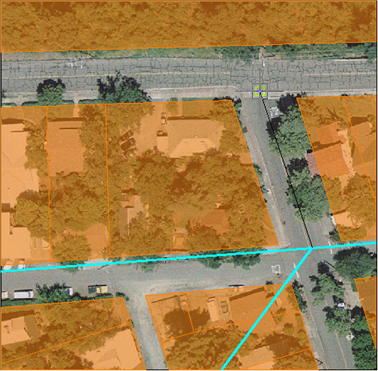A common requirement is to add new features, such as water pipes or parcels, to an existing water network or parcel fabric. In AutoCAD Map 3D, all you need to do is to make a connection to the appropriate data store and bring the feature class that you want to work with into your current map. You can then draft the new features using the CAD tools that you are already familiar with. Typically, as well as drafting the geometry for the new features, you will want to add attribute data for them.
The illustration below shows a new pipe feature being drafted for a water system.

In this example, we start with the network of water pipes that we copied in the previous skill and add a new pipe feature to it.
Layers for a photo background and for the city parcels have been added to the map so that we can see exactly where to place the pipe.
Show me how to draft a new feature for an existing feature class


