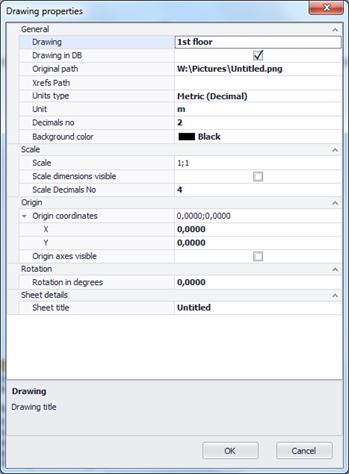General
At this group you can set or change the following properties:
· The description/name of the drawing (the default name is the file name of the drawing without its extension).
· The full path and name of the original file from which the drawing was imported to the project, and whether the drawing is stored into the project or is an external reference. These two properties are read-only.
· The full paths of any external references, separated by semicolon (;).
· The unit system to be used. You can select between Metric (decimal), US Engineering and US Architectural. As a default is used the unit system which was set on the settings (See Settings/Drawing-Measurement settings)
· The unit of length on which measurements will be based (the default is meter for the Metric unit system and feet for the US systems).
· The accuracy of measurement calculations, by setting the number of the significant digits (the default is 2).

