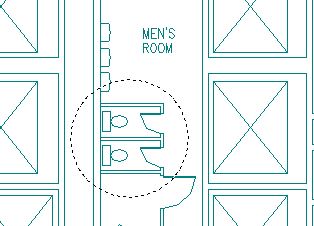Allows curved clipping; isolates specified portions of blocks, xref drawings, images, and Wipeouts, by clipping or removing the display of all other objects with a polyline, circle, arc, ellipse, text, mtext, or attribute definition.
With CLIPIT you can use ARCS, CIRCLES, or POLYLINES to define clipping boundaries for BLOCKS, XREFS, IMAGES, and WIPEOUTS. Draw arcs, circles, and/or polylines to define area(s) to be clipped.
Command: CLIPIT
Pick a POLYLINE, CIRCLE, ARC, ELLIPSE, or TEXT object for clipping edge...
Select objects: Use an object selection method
Pick an IMAGE, a WIPEOUT, or an XREF/BLOCK to clip: Select the object to clip
Enter max error distance for resolution of arcs <0.0200>: Specify a resolution value or press ENTER
CLIPIT makes clipping to curved boundaries possible by traversing arc segments with a series of short straight segments. CLIPIT lets you to control the precision with which it traverses arc segments by allowing you to specify the maximum distance between the midpoint of any given segment and the arc.
Maximum error distance for resolution of arcs:

Entering a large error value results in fewer segments and faster AutoCAD performance, but arcs appear less smooth. Conversely, entering a very small value results in smooth clipping along arcs, but places more of a processing burden on AutoCAD during regeneration of a drawing.
Usage Example:
Draw a polyline, a circle, or an arc, and clip a portion of an externally referenced floor plan to isolate it.
Select a circle as the clipping boundary:

Select xref:

Xref clipped with a circle as the clipping boundary:
